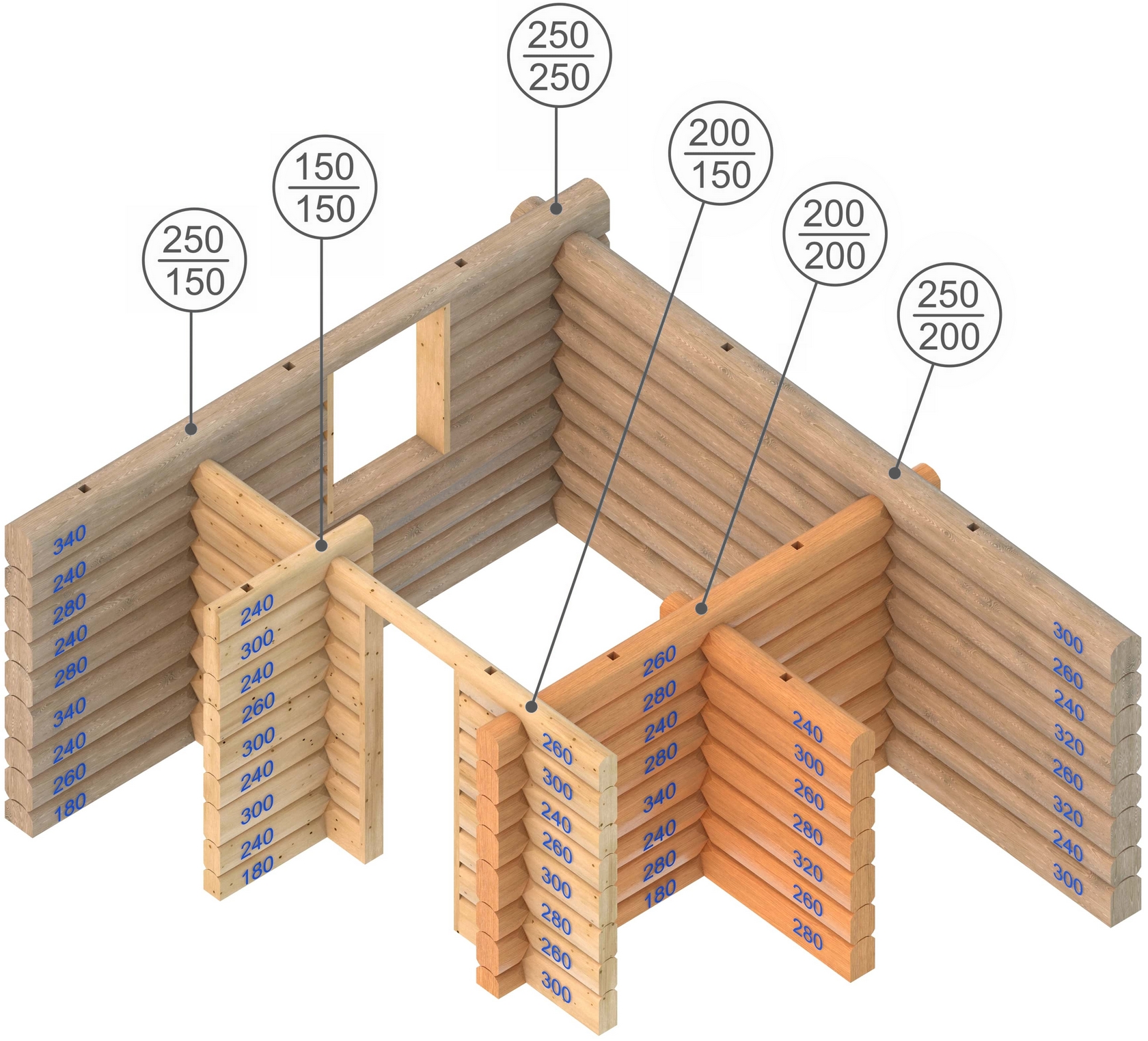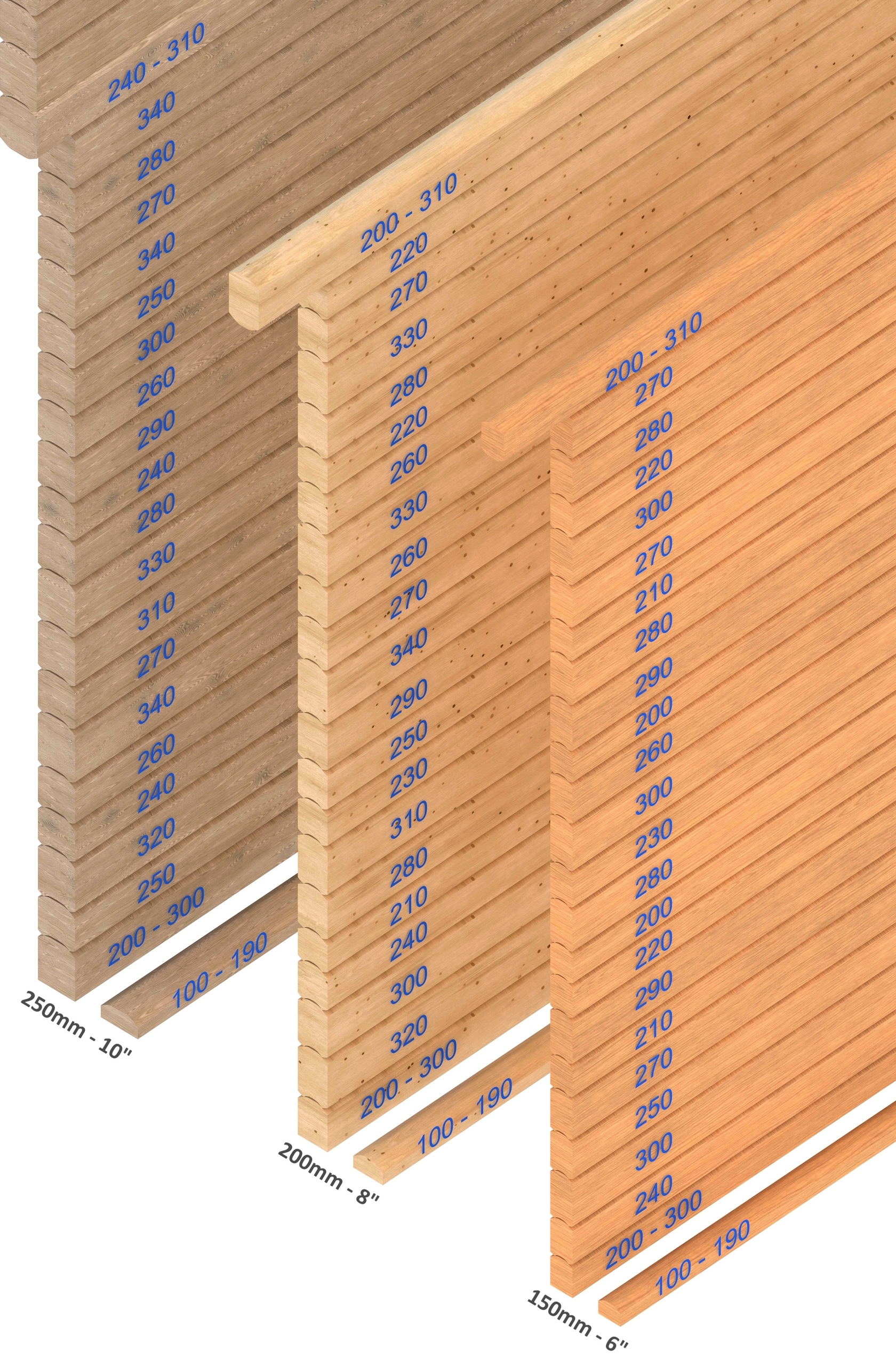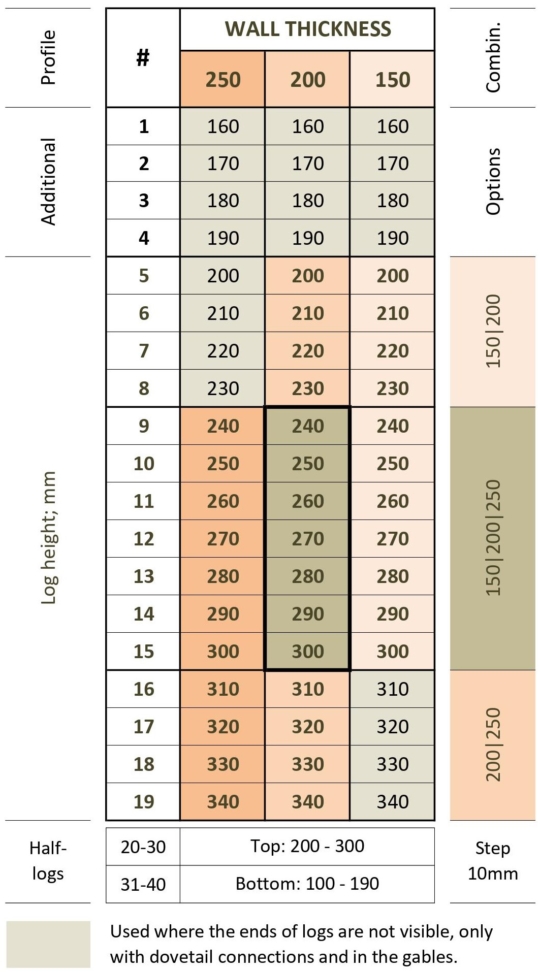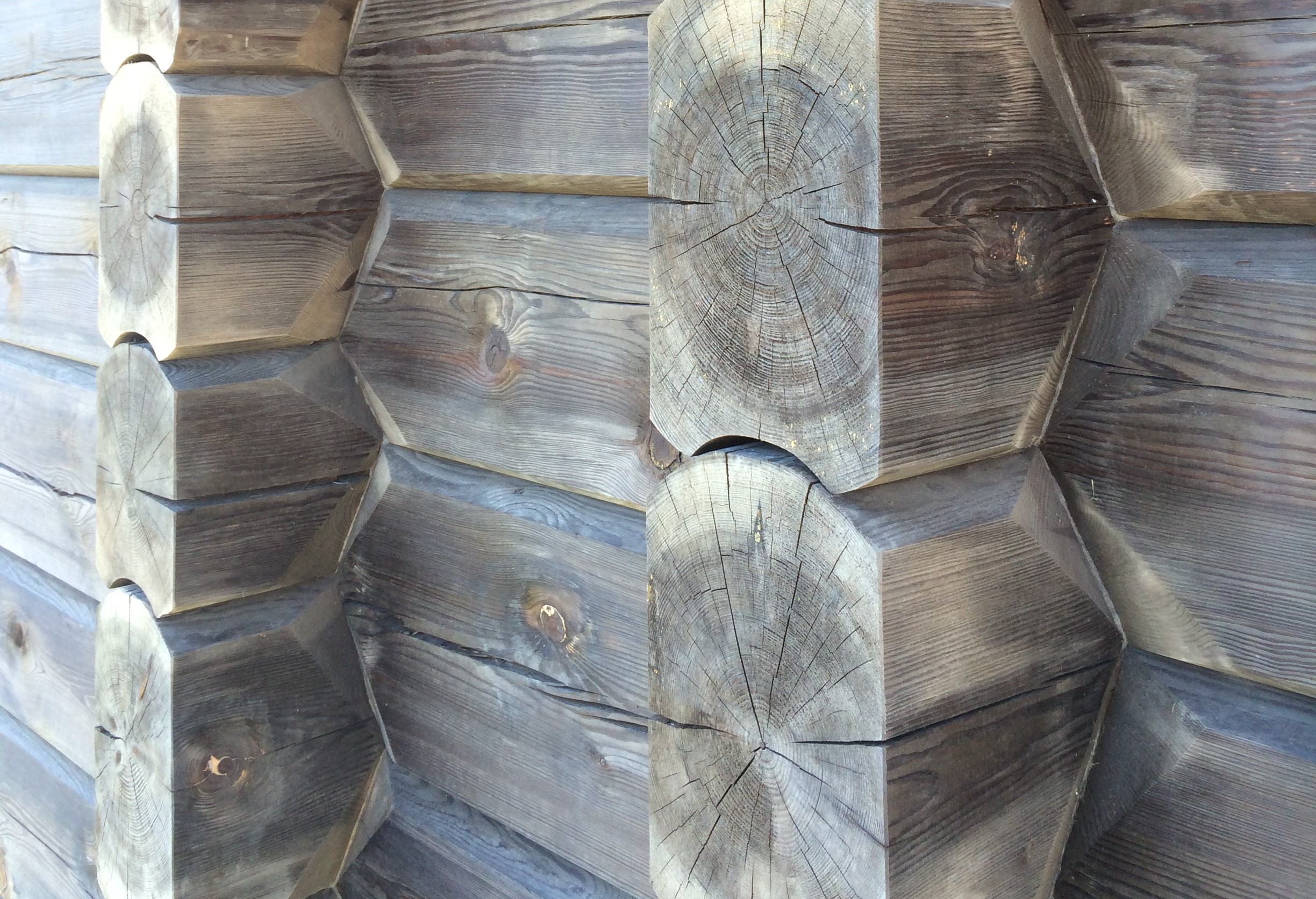In recent years, we have invested in both software and hardware development to expand our product, i.e. offering range. And in the coming year we will reach a new product level, so that in addition to different log heights, we will also be able to offer you different thicknesses of walls, i.e. logs.
We will achieve a significantly higher level of product complexity, because we will be able to ensure the connection of building corner joints not only for each individual wall thickness, but also for walls of different thickness, intersecting with each other. In addition, for all types of joints and split proportions, for all possible combinations of logs – both between the same and different walls.

250 mm and 150 mm thick walls will soon be available.
250 mm (+4 mm) for impressive, large buildings or buildings with big wall height. 10” to make the walls look more proportionate, so that they are not too narrow and high, so that the house gets better U-value, i.e. heat resistance, so that it looks more impressive and solid. The log heights vary, i.e. range from 240 to 340 mm, plus 8 additional profiles* with a height from 160 to 190 mm and also 200 to 230 mm are available. A total of 19 logs of different sizes with a groove come together. And there are also 8 full-profile logs with heights from 240 to 310 mm and 21 half-logs of different heights for the foundation crown**.
150 mm (+3 mm), i.e. 6” thick walls. For sheds, garages, guest houses, as well as other small houses and outbuildings. Of course, also for interior walls. With such partition walls you can get a little bigger space, and still save money. It is desirable to create them with dovetail (impenetrable, invisible) connections at both ends of the walls. However, the ends of the logs can also be omitted, if it suits your taste. The log heights range from 200 to 300 mm, plus 8 additional profiles* from 160 to 190 mm and also 310 to 340 mm are available. A total of 19 logs of different sizes with a groove, as well as 12 full-profile logs of 200 to 310 mm and 21 half-logs for the foundation crown**. In most cases, 150 mm thick walls can also be safely used to create double walls for the inner perimeter of the building. They will be cheaper, but will look just like the other wall thicknesses. Because in cases where the wall is visible only from the side, rarely anyone will be able to determine its thickness.
200 mm (+3 mm) is the current wall thickness and historical standard. Traditional and typical 8” wall thickness, which is used in most cases. The log heights range from 200 mm to 340 mm, plus 4 additional profiles* from 160 to 190 mm are available. A total of 19 logs of different sizes with a groove, as well as 12 full-profile logs of 200 to 310 mm and 21 half-logs for the foundation crown**.
* – Logs with a height from 160 to 190 mm (for walls 250 mm thick also 200 to 230 mm, and for walls 150 mm thick also 310 to 340 mm). These logs are used for the precise construction of gables, effectively positioning the joints (division) of the girder beams. As well as for building partition walls, if they have dovetail connections at both ends. So, only for logs whose ends are not visible. But from the side, such (flattened) logs look very good.
** – 10 small profiles (half-beams) for the foundation row with a height from 100 to 190 mm, and 11 large profiles (half-beams) for the foundation crown with a height from 200 to 300 mm.

A 25% higher log price/m² for 250 mm walls.
Longer time for connection, longer and more expensive tools required, higher consumption of materials, longer drying, increased heat consumption, etc.
A 17% lower log price/m² for 150 mm walls.
This is approximately the saving of materials and processing time compared to 200 mm, i.e. 8” standard wall thickness.
Mutual combining the walls
You can combine walls as you like and wherever you want. Everything is up to you, architects and designers. They are compatible and can be mixed in the following height ranges:
- When combining 200 mm walls with 150 mm walls, the available height range of the parts will be in the range from 200 to 300 mm, and 11 log heights will be available in such a log building, not including additional log profiles*.
- When combining 200 mm walls with 250 mm walls, the available height range of the parts will be in the range from 240 to 340 mm, and 11 log heights will be available in such a log building, not including additional log profiles*.
- When combining 250 mm walls with 150 mm walls, the available height range of the parts will be in the range from 240 to 300 mm, and 7 log heights will be available in such a log building, not including additional log profiles*.
- When combining 250 mm walls with 200 mm and 150 mm walls within one building, the available height range of the parts will be in the range from 240 to 300 mm, and 7 log heights will be available in such a log building, not including additional log profiles*.
For easier perception of wall thicknesses and their mutual combinations, we offer all available log heights for all wall assortments in the summary table. For all profile types, the heights vary in 10 mm increments.

